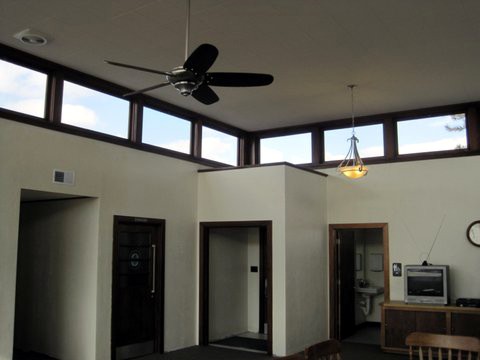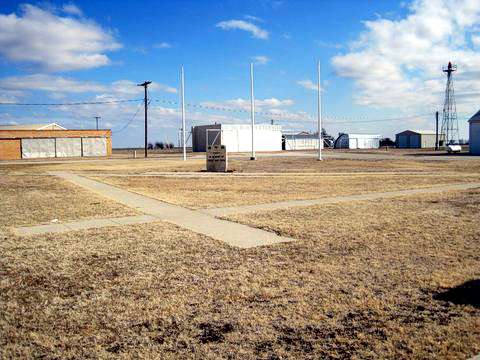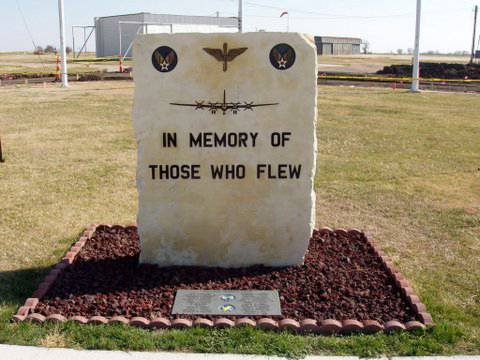Alabama
Anniston
Dothan
Mobile
Montgomery
Muscle Shoals
Tusca Loosa
Alaska
Alaska
Anchorage
Barrow
Bethel
Bettles
Big Delta
Cold Bay
Cordova
Deadhorse
Dillingham
Fairbanks
Farewell
Galena
Gulkana
Haines
Homer
Iliamna
Juneau
Kenai
Ketchikan
King Salmon
Kotzebue
McGrath
Nenana
Nome
Northway
Palmer
Sitka
Summit
Talkeetna
Tanana
Umiat
Woody Island
Yakataga
Yakutat
Arizona
Phoenix
Prescott
Tucson
Yuma
Arkansas
Fort Smith
Harrison
Jonesboro
Little Rock
California
Arcata
Bakersfield
Blythe
Crescent City
Daggett
Fort Jones
Hawthorne
Imperial
Lancaster
Los Angeles
Los Banos
Merced
Montague
Oakland
Ontario
Rancho Murieta
Red Bluff
Sacramento
San Diego
San Francisco
Santa Barbara
Silver Lake
Thermal
Tracy
Ukiah
Whitmore
Colorado
Akron
Denver
Eagle
Grand Junction
Trinidad
Connecticut
Bridgeport
Florida
Crestview
Cross City
Gainesville
Key West
Melbourne
Miami IFSS
Tallahassee
Georgia
Atlanta
Fulton
Macon AFSS
Hawaii
Honolulu AFSS
Honolulu FSS
Puunene
Idaho
Boise
Burley
Idaho Falls
Malad
Mullen Pass
Woodruff
Illinois
Air Traffic Control Towers
Chicago
Kankakee
Quincy
Indiana
Terre Haute
International
Rio de Janeiro
Saigon
Unknown
Wake Island
Iowa
Fort Dodge
Iowa City
Mason City
Montezuma
Kansas
Cassoday
Russell
Salina
Wichita
Louisiana
Alexandria
DeRidder
Lafayette
New Orleans
Maine
Bangor
Houlton
Old Town
Michigan
Battle Creek
Detroit
Gladwin
Lansing
Midland
Pellston
Minnesota
Alexandria
Hibbing
Minneapolis
Princeton
Redwood Falls
Rochester
Miscellaneous
Airmail Planes
Group Management Photos
Knoxville
Other
Radio Beacons
Mississippi
Greenwood
Missouri
Cape Girardeau
Columbia
Kansas City
St. Louis
Montana
Billings
Great Falls
Lewistown
Miles City
Mullan Pass
Nebraska
Chadron
Columbus
Grand Island
Imperial
Lincoln
North Platte
Omaha
Scottsbluff
Sidney
Nevada
Battle Mountain
Buffalo Valley
Elko
Fernley
Humboldt
Lovelock
Nevada Beacon Sites
Reno
Tonopah
Unknown Beacons
New Jersey
Millville
NAFEC
New Mexico
Albuquerque
Carlsbad
Deming
El Morro
Estancia
Evans
Gallup
Grants
Harrington Ranch Field
Magdalena
Mesa Gigante
Oso Ridge
Prewitt
Rodeo
San Rafael Mesa
Truth or Consequences
Tucumcari
Unknown
Zuni
New York
Albany
Buffalo
Glens Falls
Poughkeepsie
North Dakota
Grand Forks
Jamestown
Minot
Ohio
Cambridge
Cincinnati
Cleveland
Columbia
Dayton
Findlay
Zanesville
Oklahoma
Gage
McAlester
Mike Monroney
Oklahoma City
Ponca City
Wiley Post
Oregon
Arlington
McMinnville
Portland
Pennsylvania
Altoona
Bellfonte
DuBois
Philadelphia
Williamsport
Puerto Rico
San Juan
South Carolina
Anderson
South Dakota
Aberdeen
Huron FSS
Philip FSS
Pierre FSS
Rapid City NWS
Watertown FSS
Tennessee
Crossville
Dyersburg
Knoxville
Memphis
Memphis Early Years
Nashville
Oak Ridge
Texas
Alice
Austin
Clarendon
Conroe
Cotulla
Dalhart
El Paso
Fort Worth
Galveston
Guadalupe Pass
Houston
Lufkin
Mc Allen
Palacios
San Angelo
Santo
Wichita
Wink
Unknown
Unknown
Unknown Locations
Utah
Bingham
Bryce Canyon
Cedar City
Salt Lake City
Washington
Wendover
Virginia
Blackstone
District of Columbia
Leesburg
Washington
Bellingham
Ephrata
Everett FSS
Hoquiam
Pasco
Seattle
Toledo
Wenatchee
West Virginia
Charleston
Elkins
Huntington
Morgantown
Parkersburgh
Rich Mountain Beacon
Wisconsin
Eau Claire
Green Bay
La Crosse
Lone Rock
Mauston
Milwaukee
Oshkosh
Wyoming
Bitter Creek
Casper
Cherokee
Cheyenne
Concrete Arrows
Douglas
Fort Bridger
Knobbs
Laramie
Latham
Medicine Bow
Miscellaneous
Moorcroft
Radio Beacon History
Rawlins
Rock Springs
Sheridan
Sinclair
Worland


 Submitted by Phillip Schulz
Submitted by Phillip Schulz